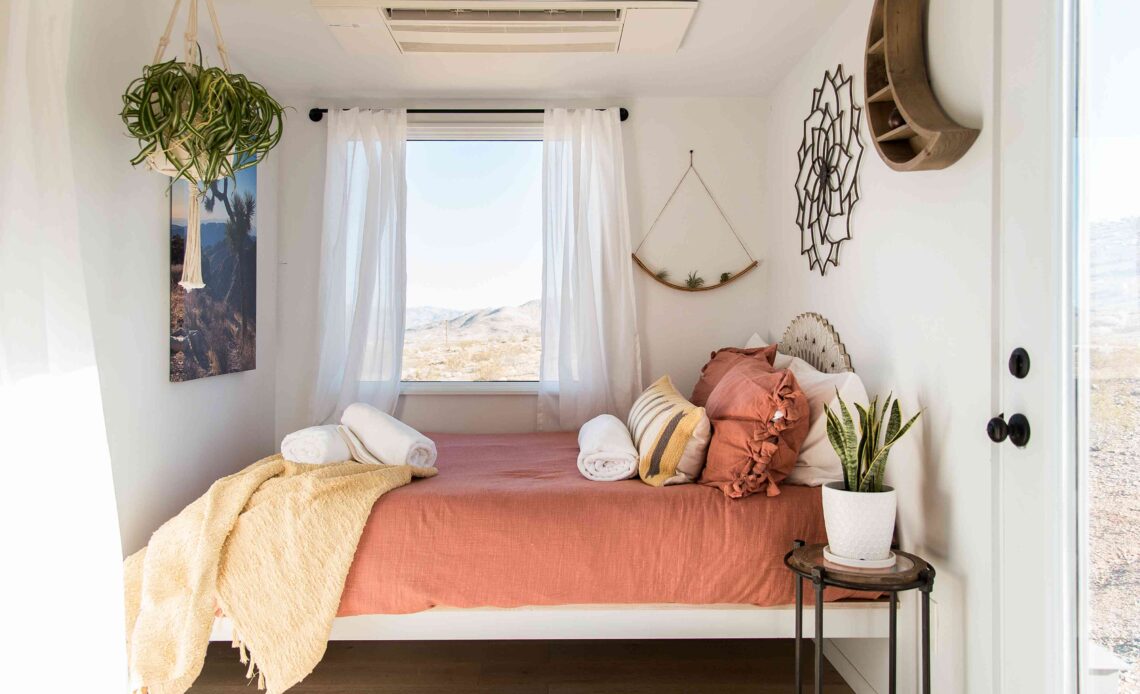Loft conversions are brilliant. More space. More light. Another bedroom. But furnishing them? That’s another story.
Sloped ceilings, odd corners, limited height—you can’t just throw in any old bed and hope for the best. What works in a standard room might feel wrong up in the eaves.
If you want your loft bedroom to look finished—and feel like part of the home, not an afterthought—you need a bed that fits the space properly.
Here’s how to choose the right one.
1. Go Low or Go Home
In loft rooms, headroom is the biggest problem.
Standard beds often look too tall and make the room feel cramped. You’ll find yourself ducking, knocking your head, or blocking the window light.
What works better:
- Low platform beds
- Beds with short legs or no legs at all
- Frames with low or no headboards
The lower the profile, the more breathing room above.
Bonus: low beds work brilliantly under Velux windows or exposed beams.
2. Avoid Big, Bulky Headboards
You’ve only got so much wall height. Don’t waste it on a massive headboard that pushes the bed into the middle of the room.
Instead:
- Choose a thin, curved headboard
- Try a wall-mounted headboard panel (makes the room feel bigger)
- Go without—use a row of cushions or a slim shelf instead
Keep it simple when buying the ideal bed. Let the ceiling shape do the talking.
3. Think About Angles
Not all lofts are the same. Some have full-height ceilings in the middle and slope down at the sides. Others are off-centre or narrow.
Your bed should work with those angles—not against them.
If you’ve got a central ridge beam:
Place the bed under it and keep both sides clear.
If one side is much lower than the other:
Put the bed flush against that lower wall with the headboard under the slope.
This opens up the taller side of the room for movement, storage or seating.
4. Avoid Tall Footboards
Footboards add height and weight—two things you don’t want in a loft space.
In tight rooms, they can cut the room off visually and make it feel shorter.
Instead, look for:
- Open foot designs
- Beds with low footboards
- No footboard at all
This keeps the room feeling open and lets the light move freely across the floor.
5. Use Storage Beds to Save Floor Space
Lofts often lack built-in storage. So make your bed do the hard work.
Go for:
- Ottoman beds (if you’ve got clearance above to lift the base)
- Divan bases with drawers (ideal in tighter rooms)
- Raised beds with baskets underneath
Just measure carefully, as sloped ceilings can affect drawer access, especially near the wall.
If space is really tight, consider a daybed or trundle bed. Perfect for occasional guests or teenagers.
6. Keep the Bed Light in Colour and Material
Dark beds make small lofts feel smaller.
Wood tones or soft neutrals help the space breathe.
Try:
- Pale oak or ash wood
- White or cream fabric frames
- Linen or boucle textures to add softness
Match your bed to the tone of the walls, ceiling beams or shutters for a natural, calm look.
7. Think Ahead About Getting It Up There
It sounds silly, but many people forget this step.
Will the bed actually fit up the stairs? Through the hatch? Around the corner?
Always check:
- Bed delivery details (some come in split bases or parts)
- Whether you’ll need a frame that assembles in the room
- If a rolled mattress might be easier than a traditional one
Don’t assume. Measure the staircase. Measure the landing. Save yourself the stress.
The Bottom Line
Converted loft rooms are full of charm—if you furnish them properly.
Choose a bed that fits the height, shape, and function of the space.
Keep it low, light, and simple.
And let the room do the rest.
Because the right bed doesn’t just fit the space—it makes it feel complete.

